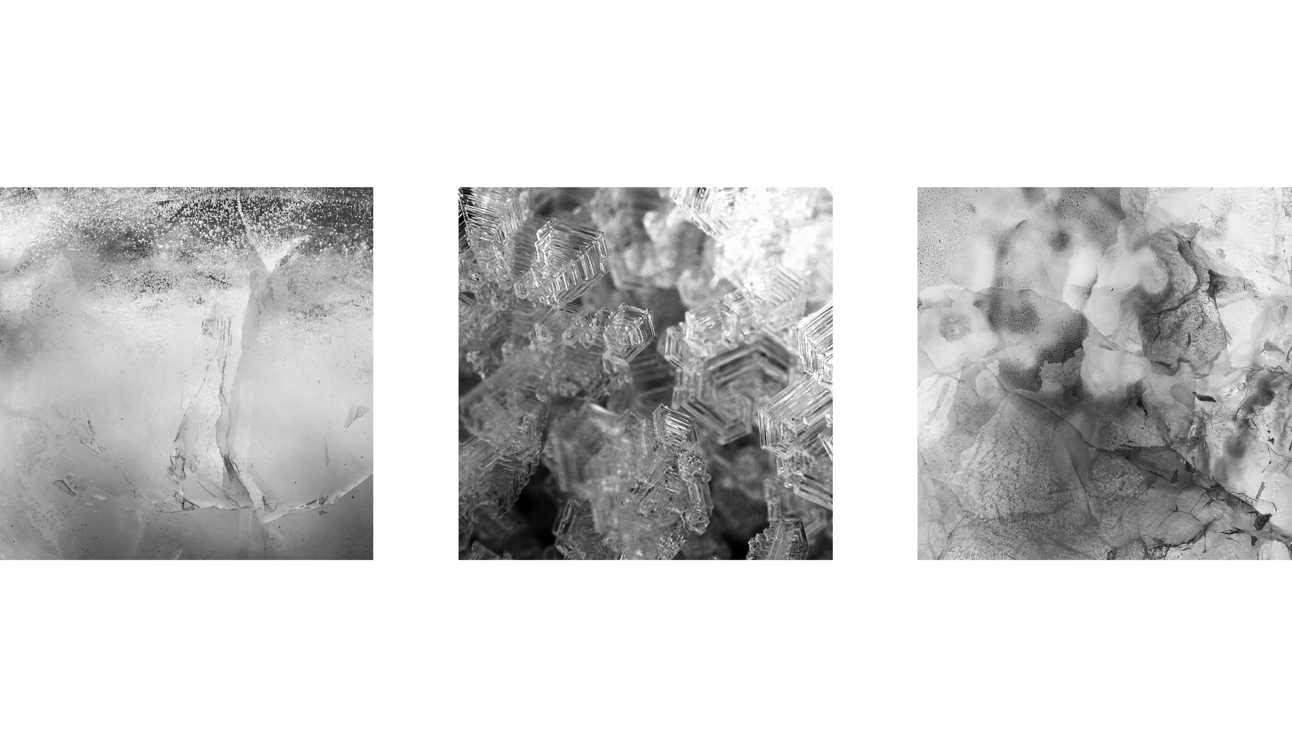
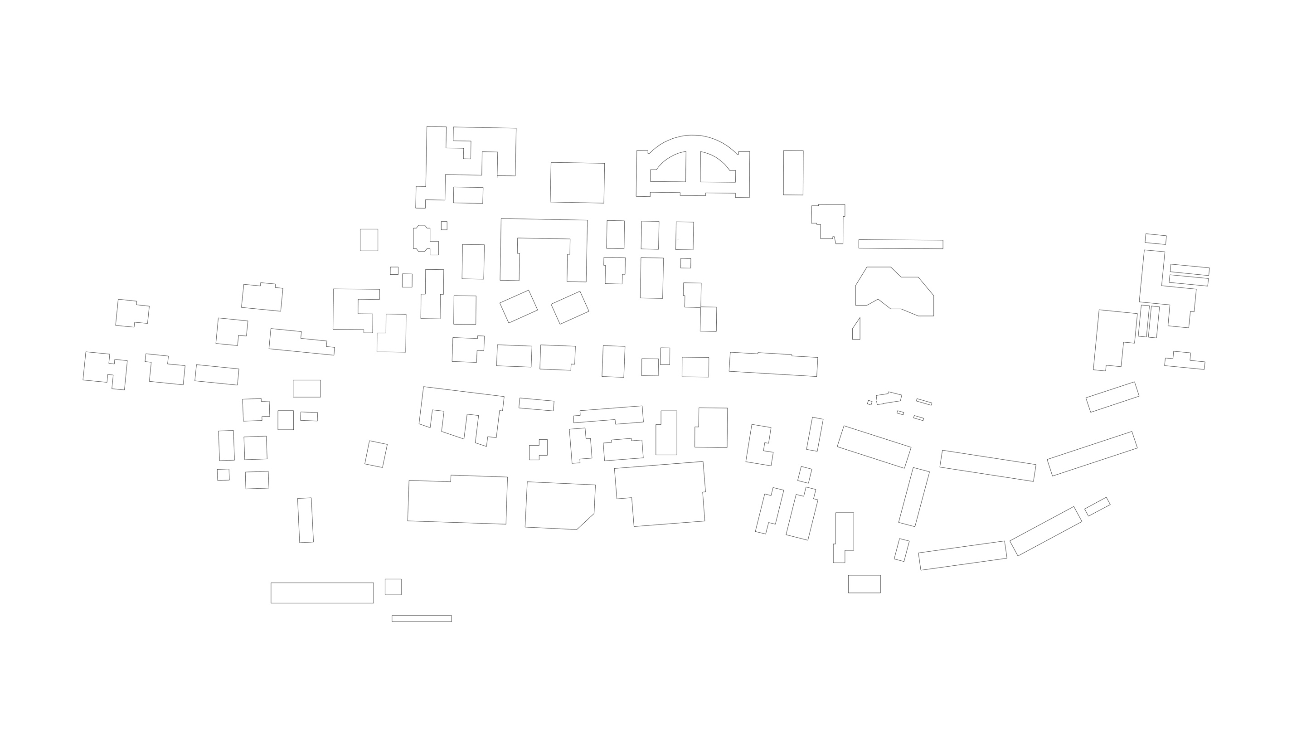
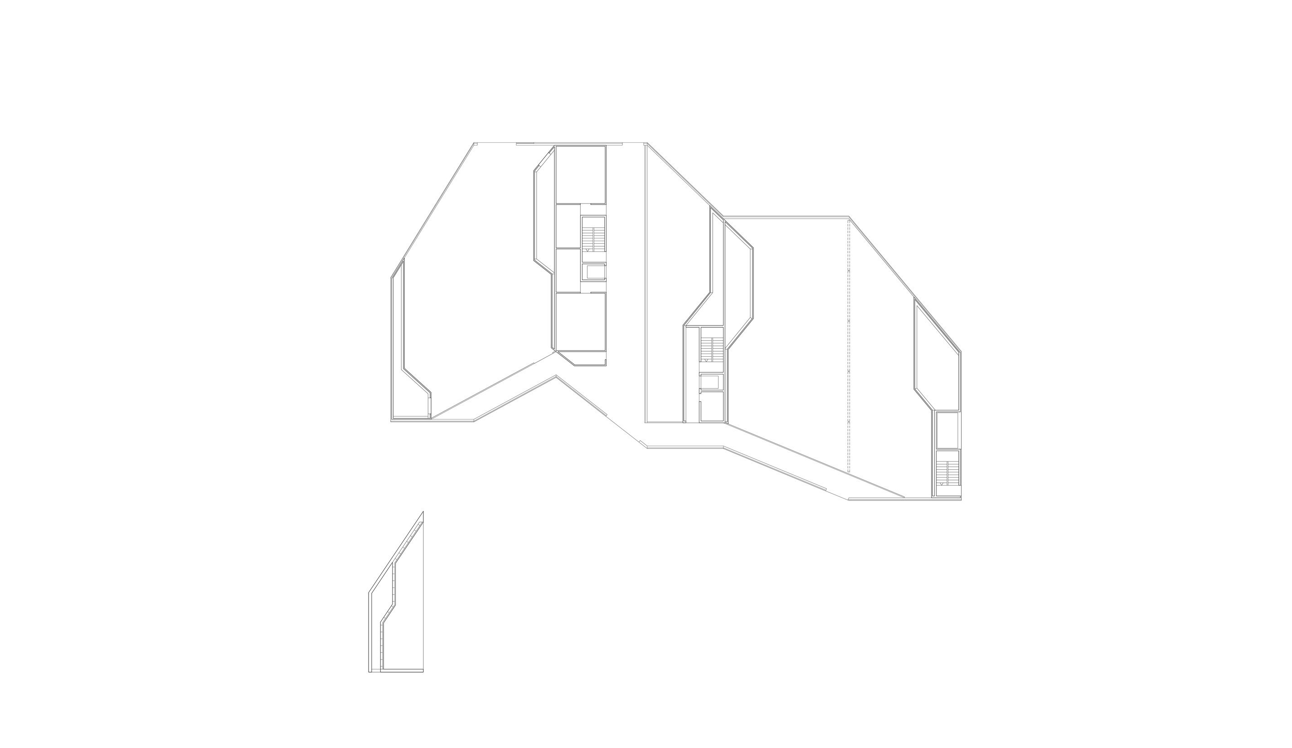
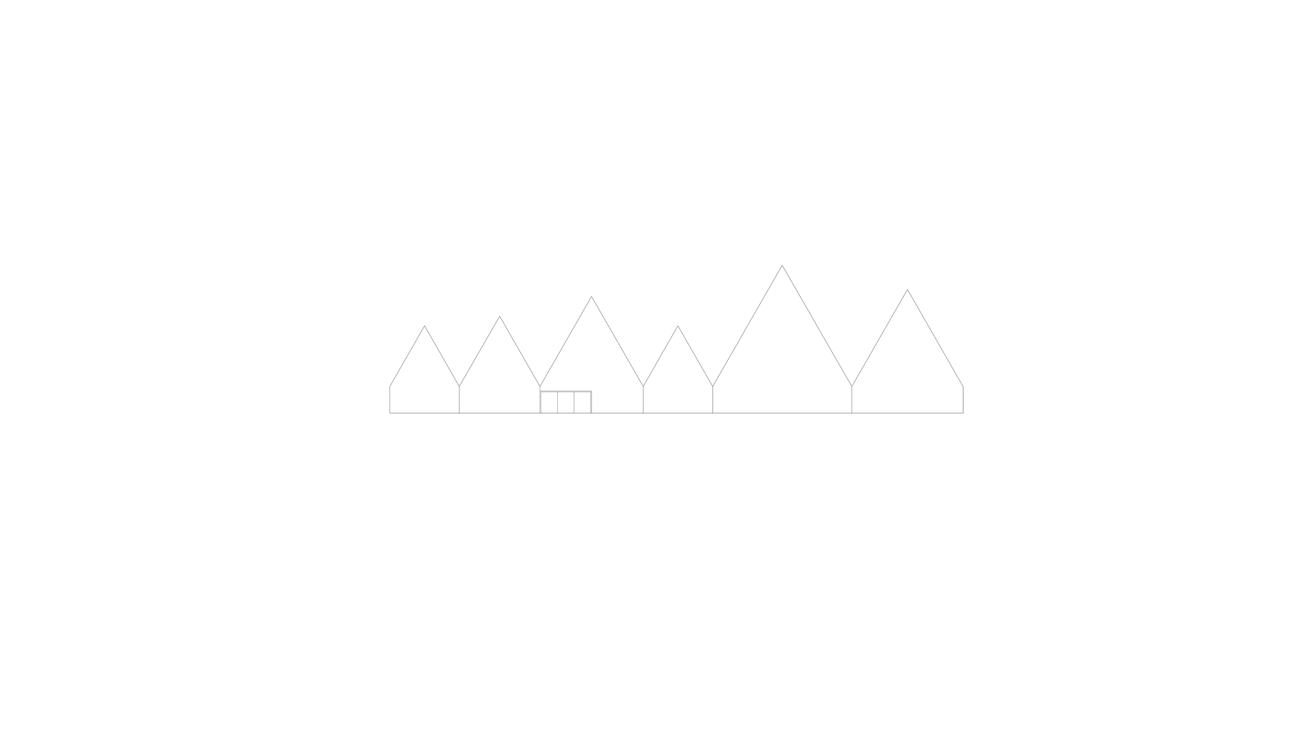
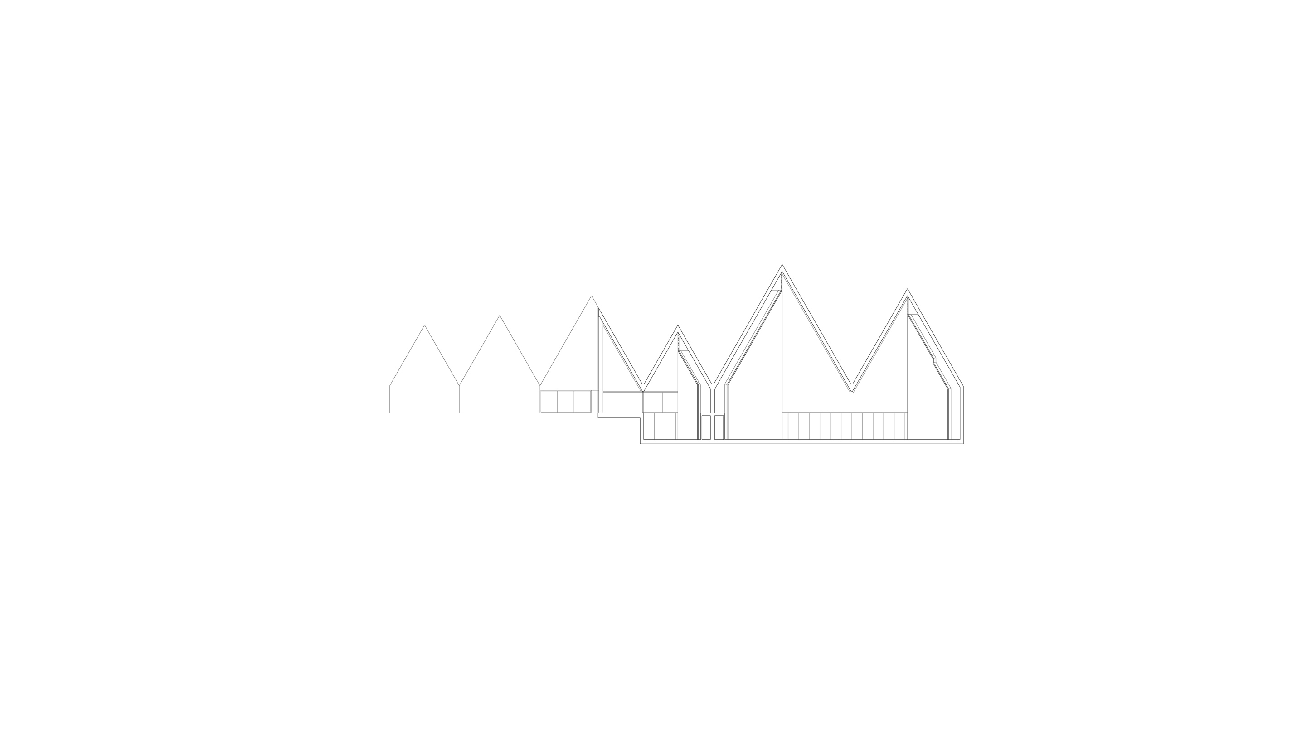
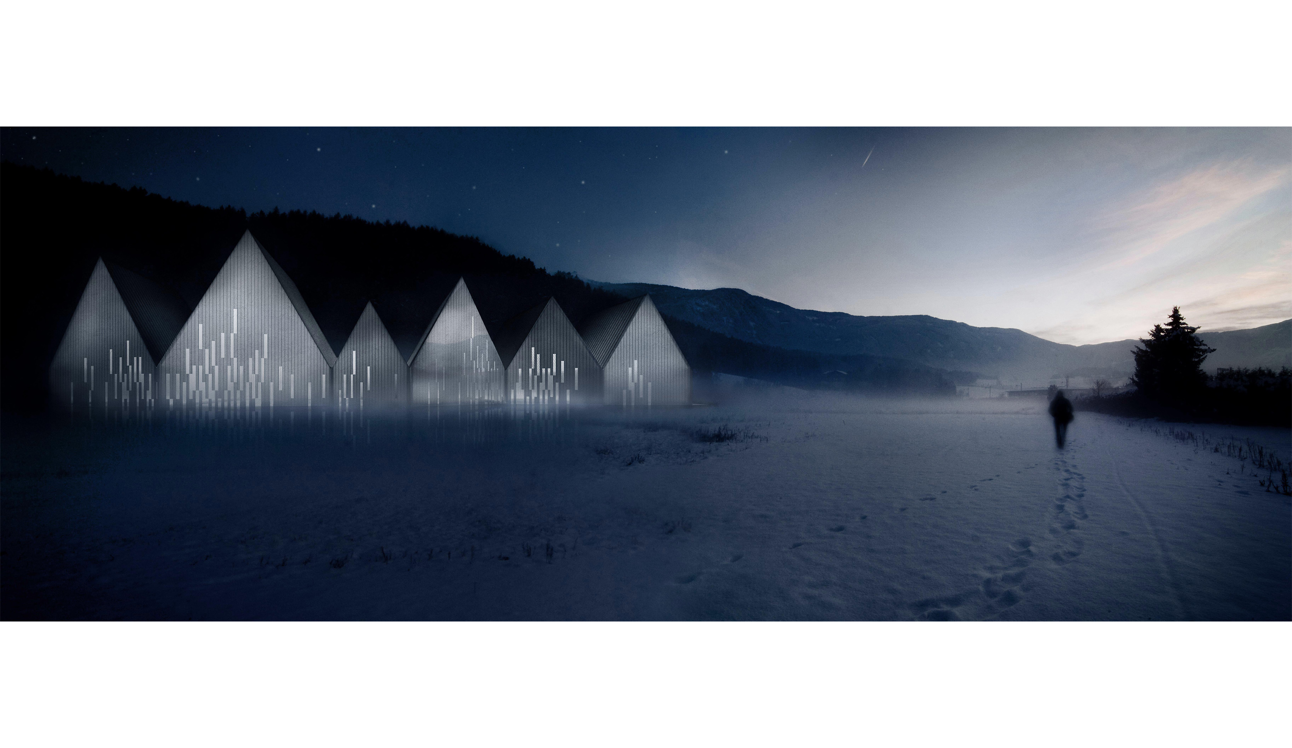
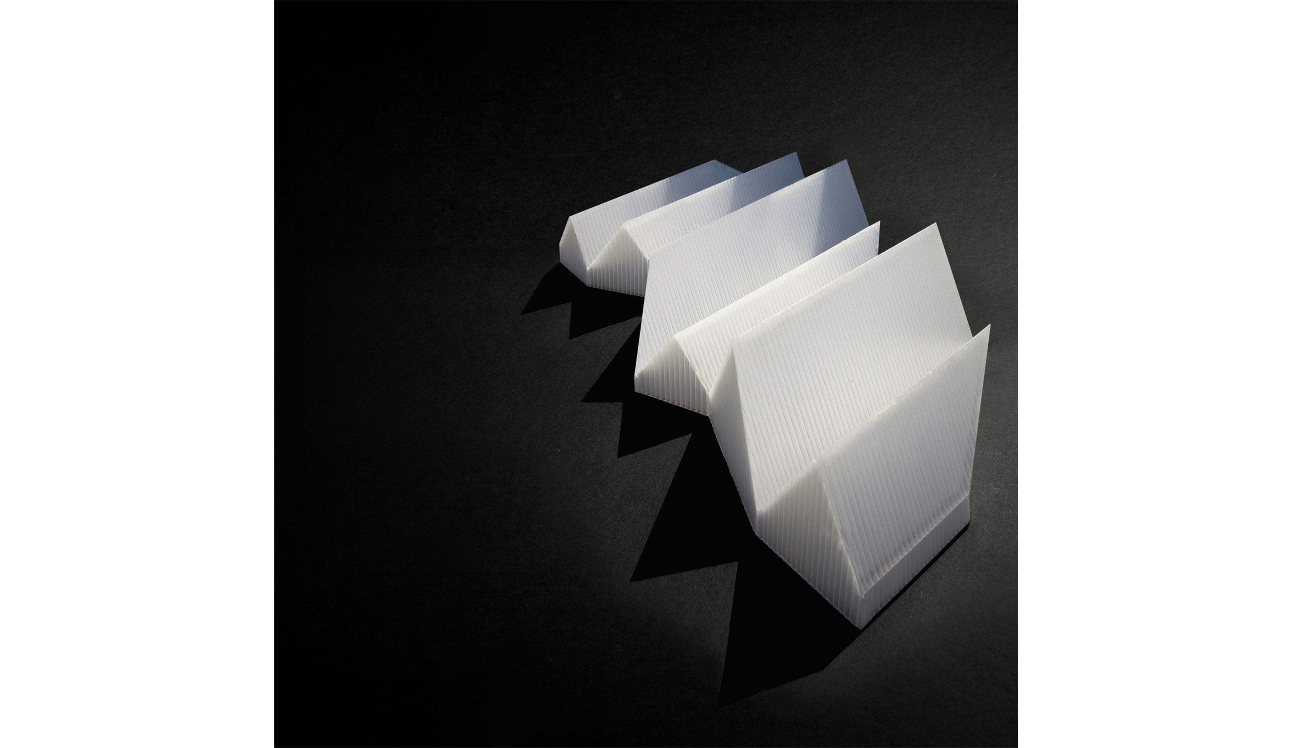
Eis
When given the chance to insert a single large building into the landscape, we chose to create something in keeping with the scale of the surroundings. We did not want to “eat up the landscape” but build in an extraordinary location, trying not to dominate it but establishing a respectful presence. The theme of the project meant we had to connect with the site and gain an understanding of the environment we would be working in – the same kind of sensitivity that lies at the heart of climbing. the project is designed along the lines of a combined system of six naves of different heights which take shape on the drawings according to their practical needs; the size of the building is modest and discreet, like a piece of ice standing at the foot of the mountain, rigorous and ethereal, a stunning profile against the wooded background of the hill. The project is not merely a new take on traditional design, it seeks fresh spontaneity, using crisp geometry which links the profile of the building to the surrounding skyline, the urban architecture of the town, the larger expanse of the valley and ultimately the mighty scenery of the alps. The new climbing gym in Brunico is a building invested with great iconic power. The general organization of the building is designed to unite: six sloping bays of different heights, lying along the north-west / south-east axis, stand together, creating a simple and coherent complex, a “geography” of peaks which give shape to the image of the new complex.
project team: Alessandro Tessari, Matteo Bandiera, Samuele Evolvi, Nicola Di Pietro, Mauro Tonello
project: Rock gym. Brunico. Italy
status: International competition
date: 12.2009
client: City concil of Bolzano