
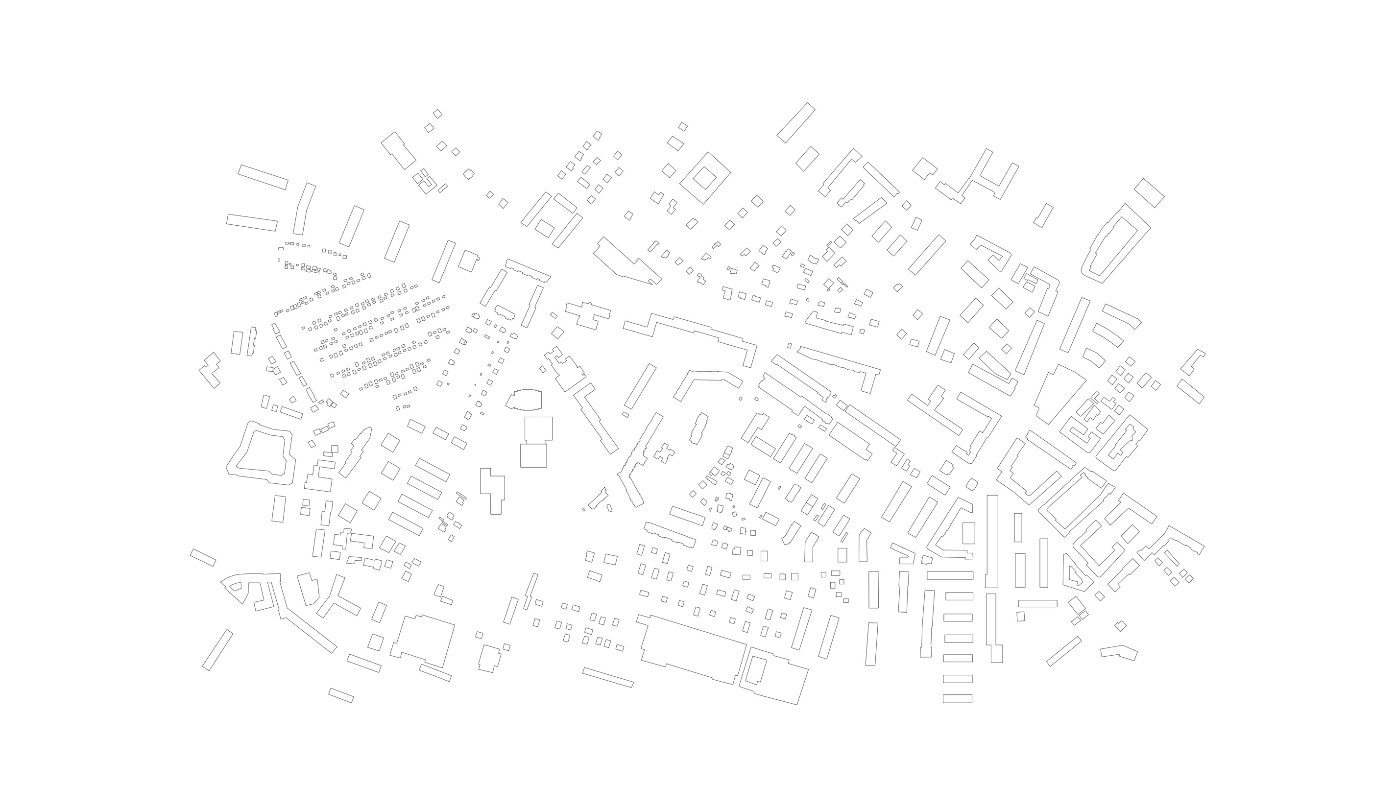
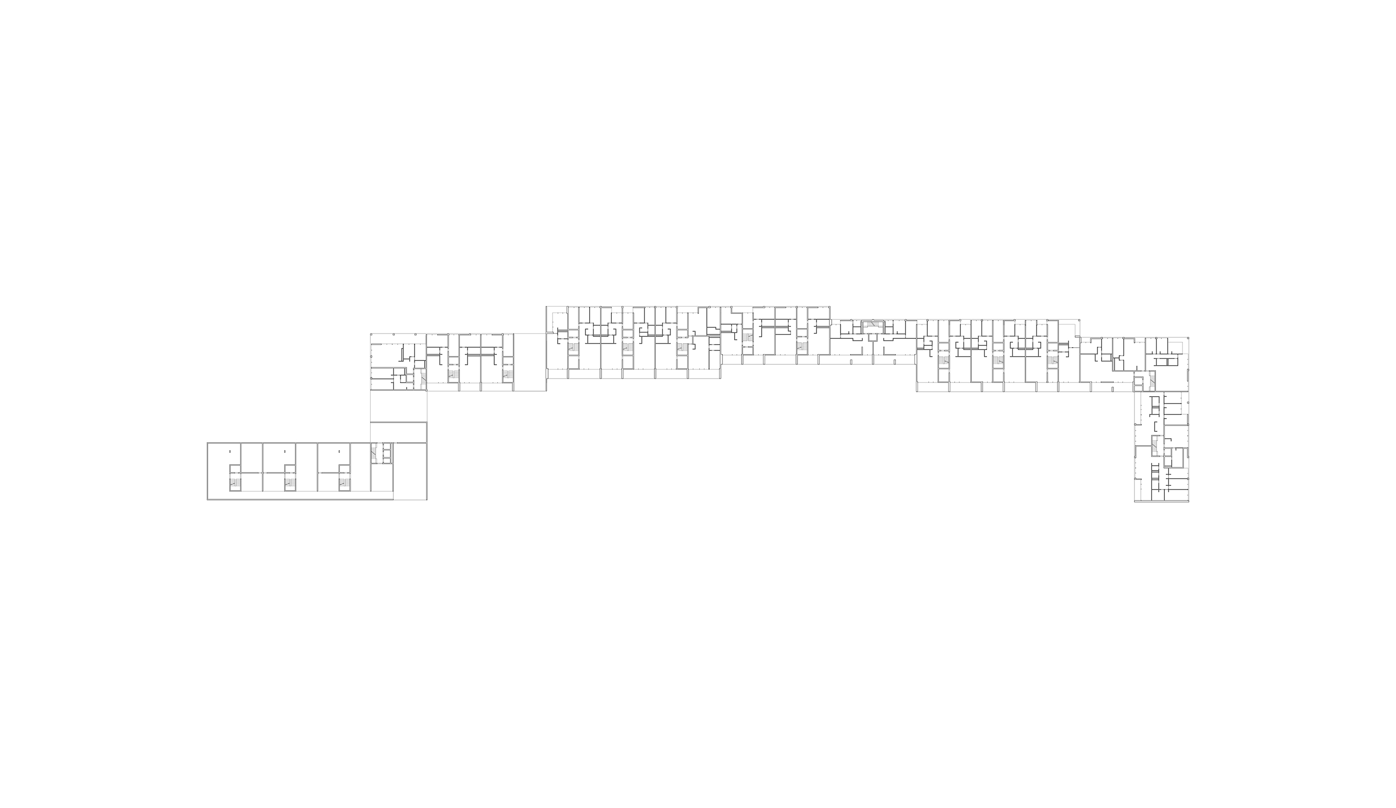
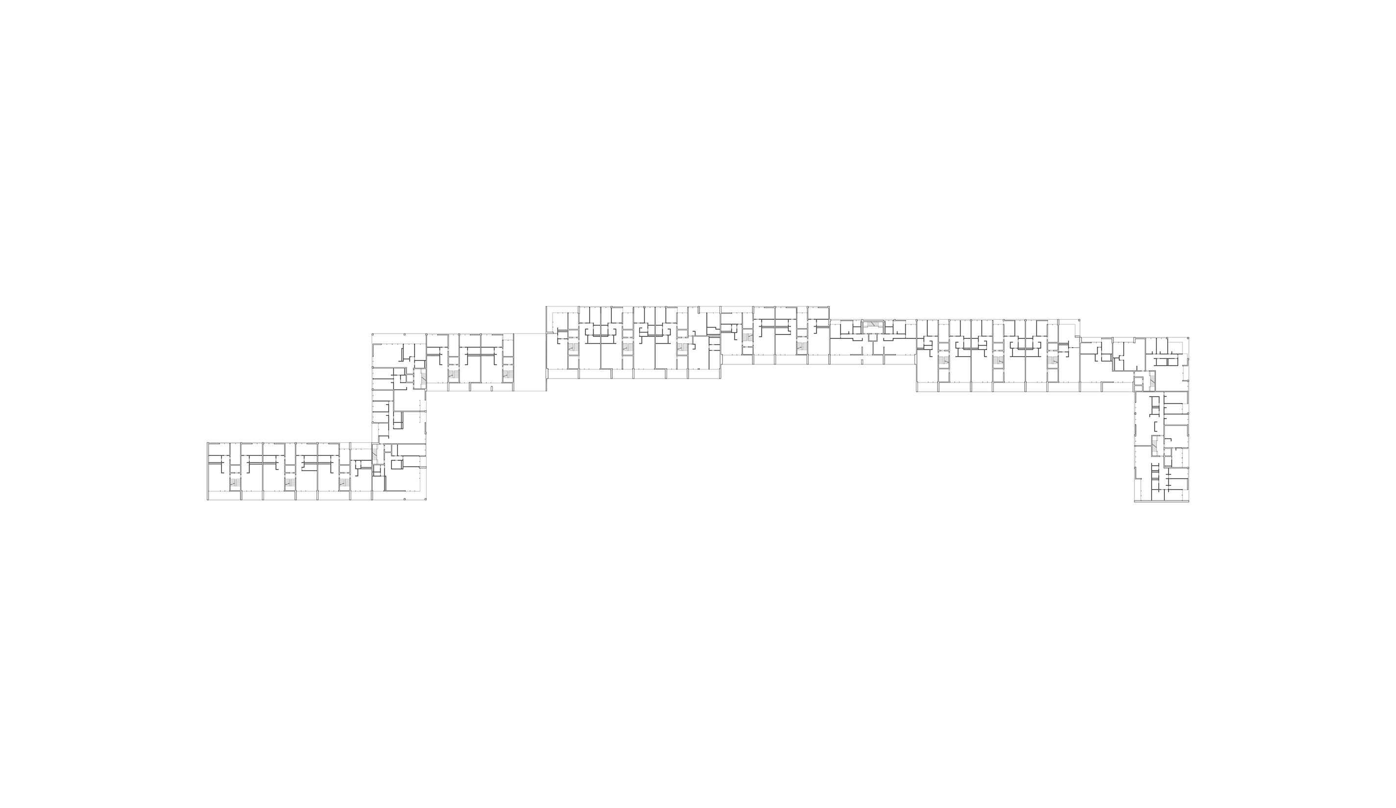
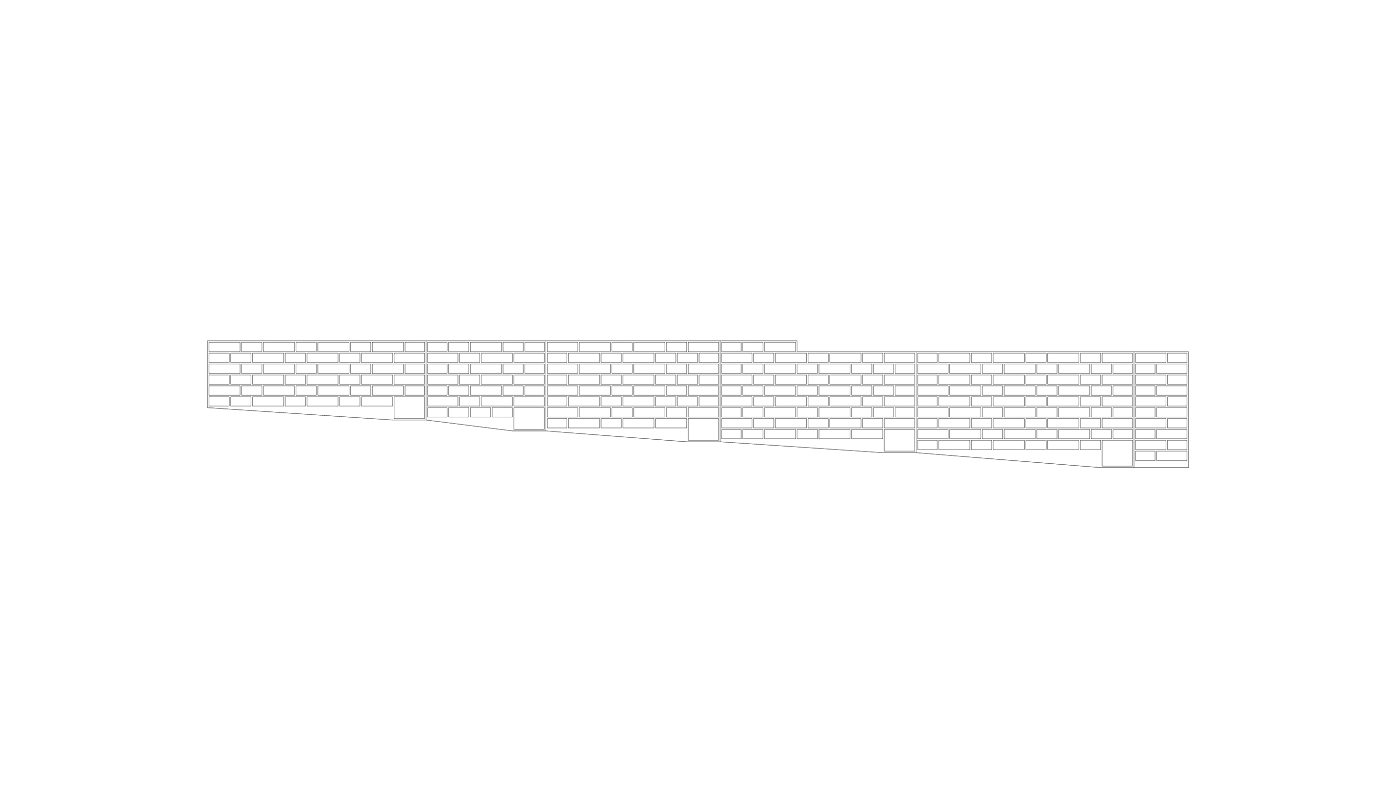
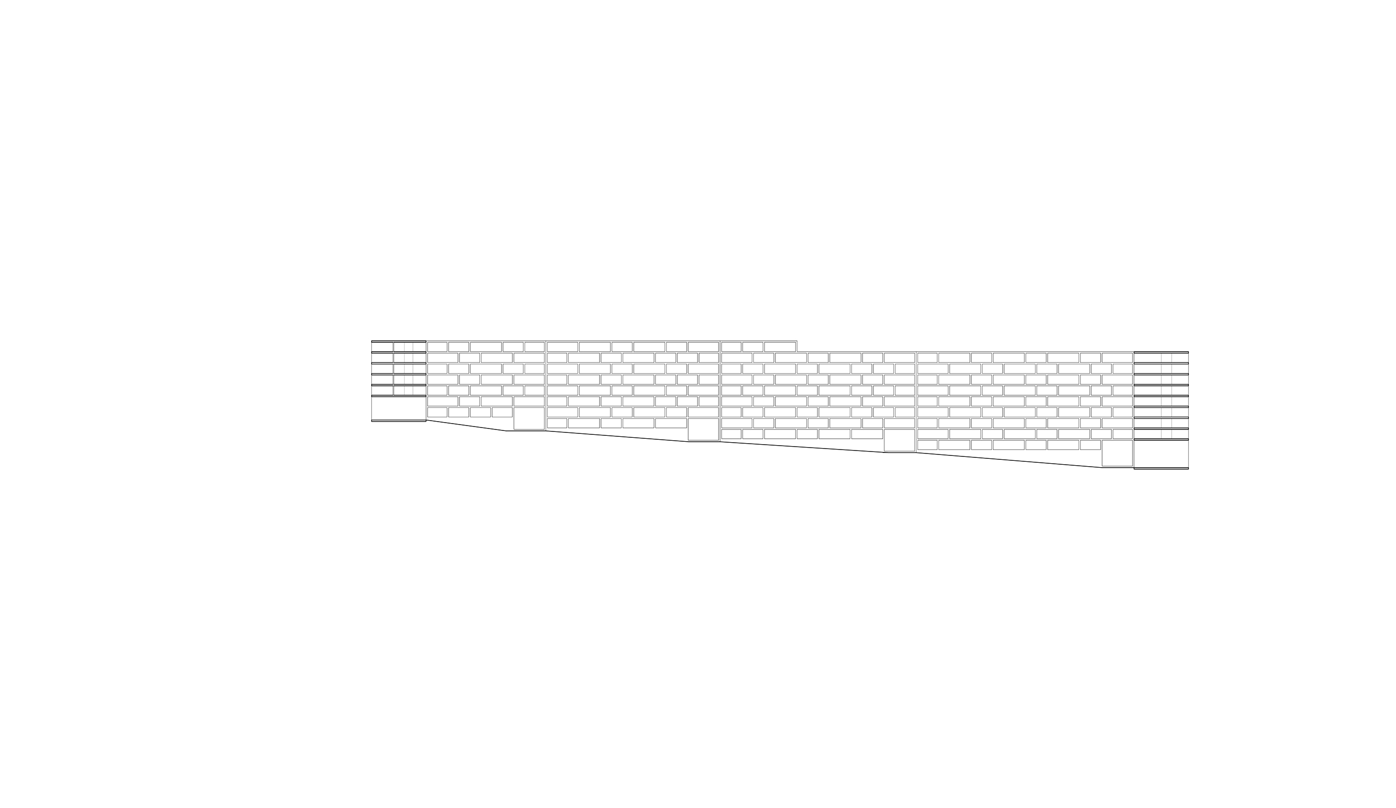
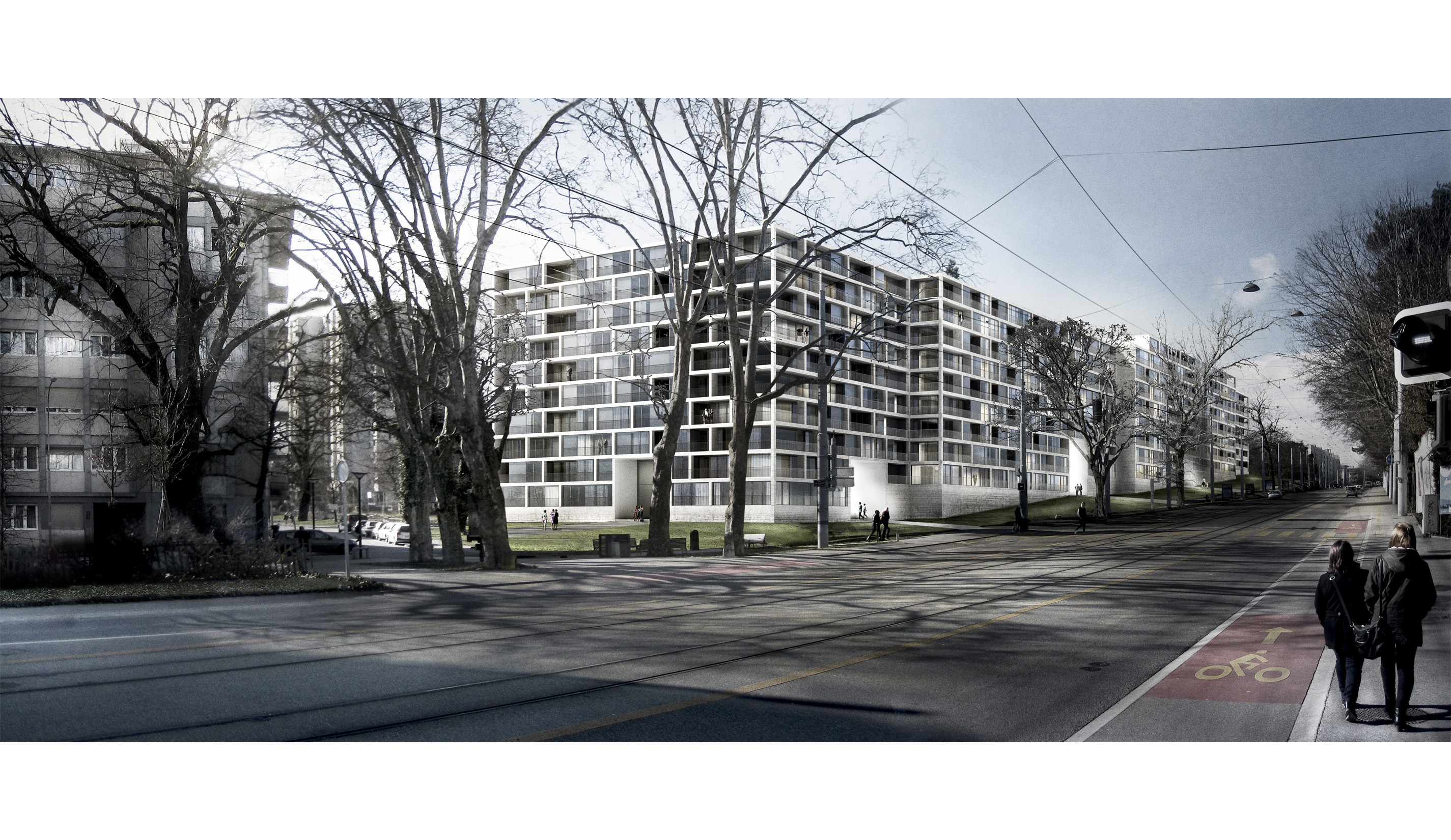
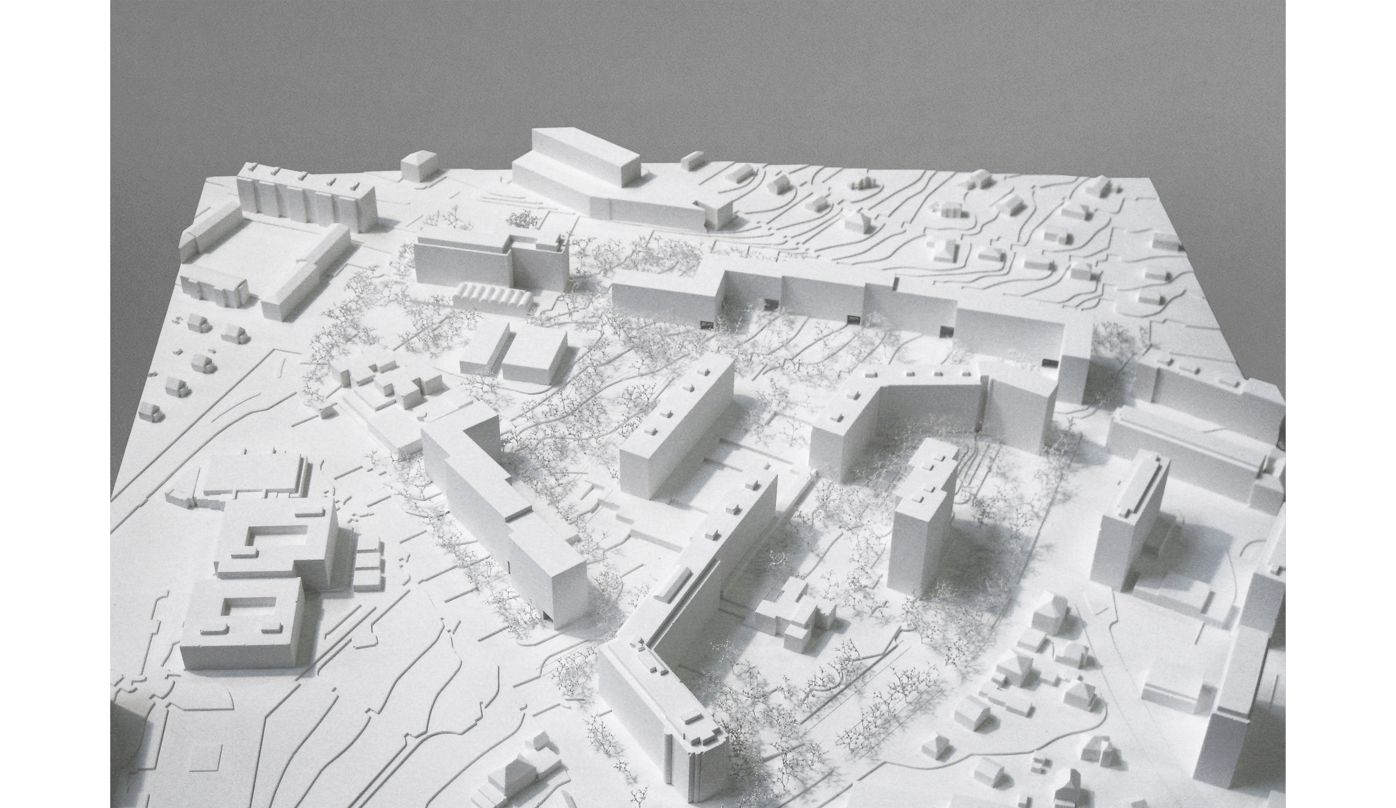
Bise
The proposal of the new residential block in Geneva is based on a building system displays along Meryn and des Franchises street. The two most important buildings are displayed on the edge of the zone in order to obtain the maximum free space insde the plot, where a new urban park will be set. Both buildings displayed along north-east an sud-west axes, generate a new urban façade along the two outside roads, produce a green space free inside the area and protect it from the street noise and the traffic visuals. The lineal disposition of the buildings allows high sunlight conditions for the buildings and a strong relationship of the apartments with the green space inside. Covered terraces work as internal external filter in each apartment and become small private gardens at different levels. Both buildings follow the natural topography of the area, structuring the levels of the park and blending to the presence of the park in a discreet way. The residential buildings work as a porous system the whole height and increase its permeability in the floor level, where public galleries inside the buildings link the park inside with the urban. In this way, the access to the green space ensures the enjoyment of the neighbourhood and other citizens, obtaining a social regeneration of the quarter.
project team: Alessandro Tessari, Matteo Bandiera, Nicola Di Pietro and Dominique Grenier (engineer)
project: Housing. Geneva, Switzerland
status: International competition
date: 01.2013
client: City concil of Geneva