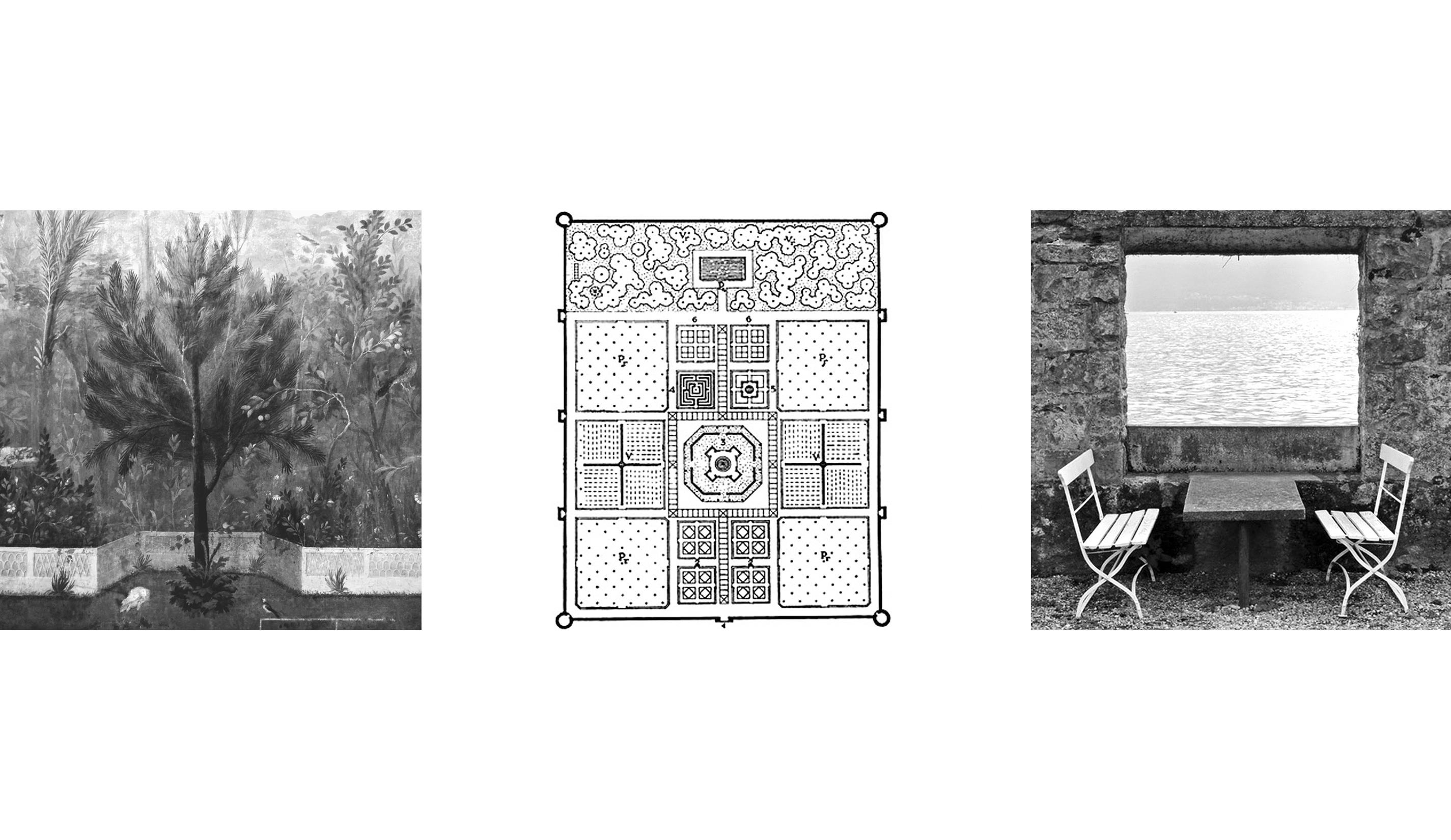
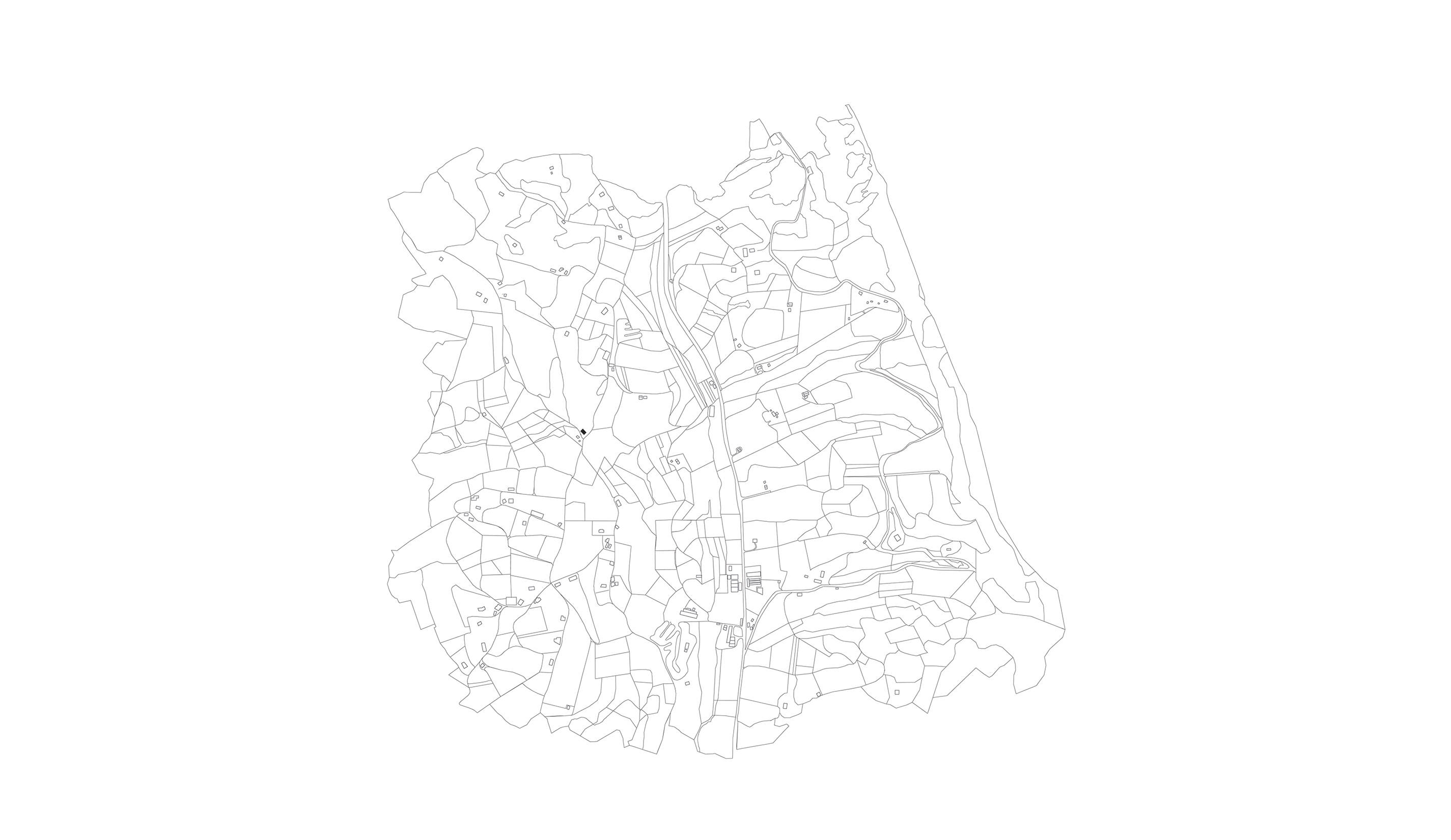
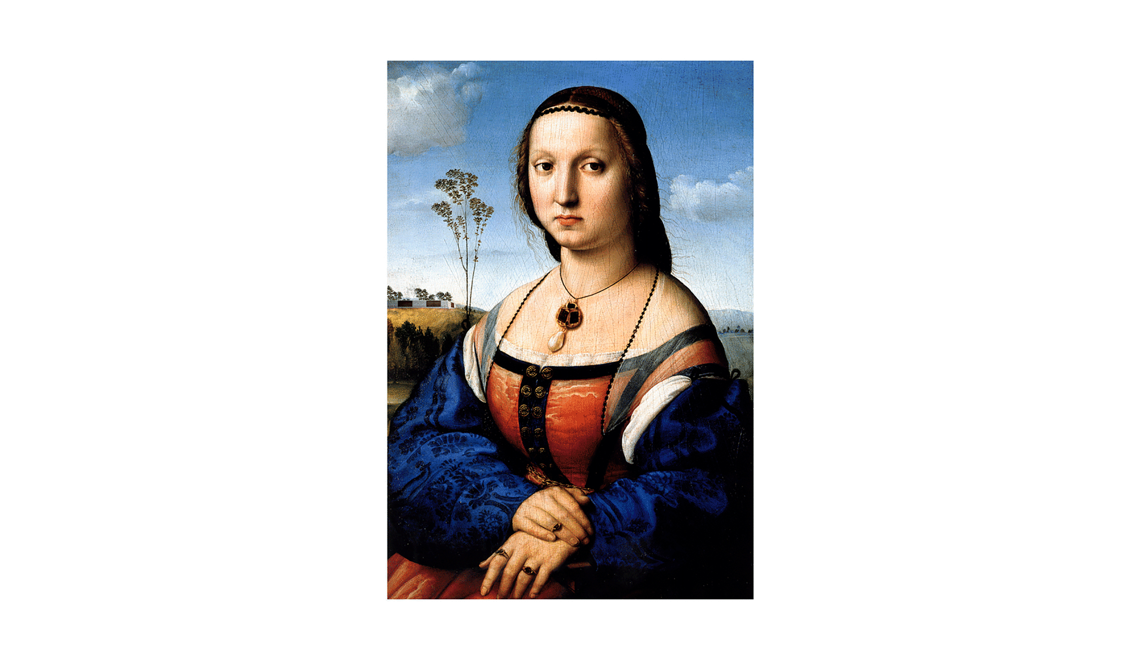
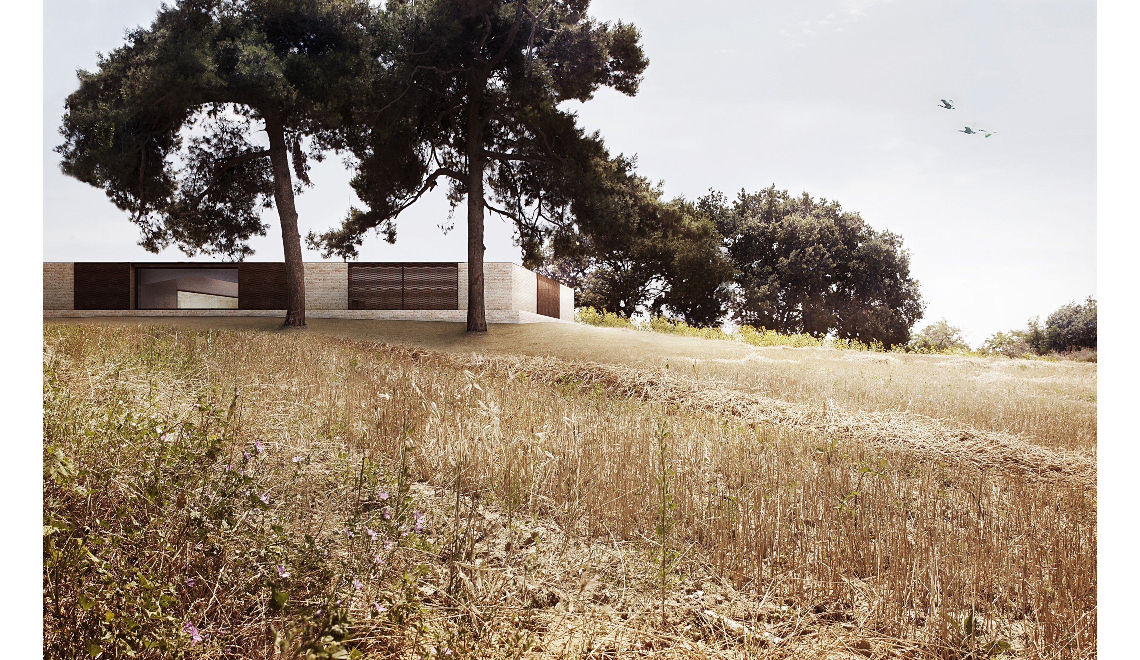
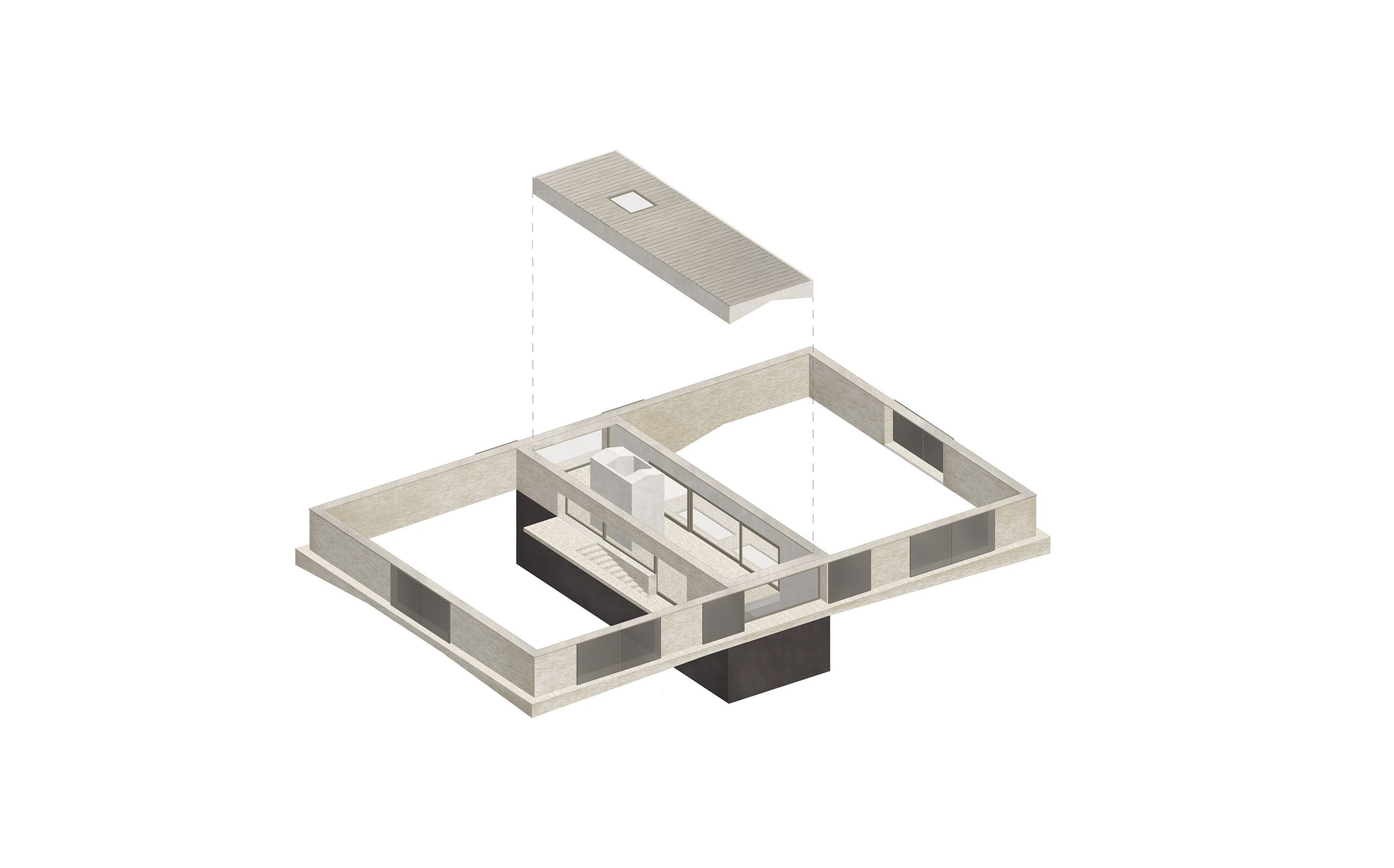
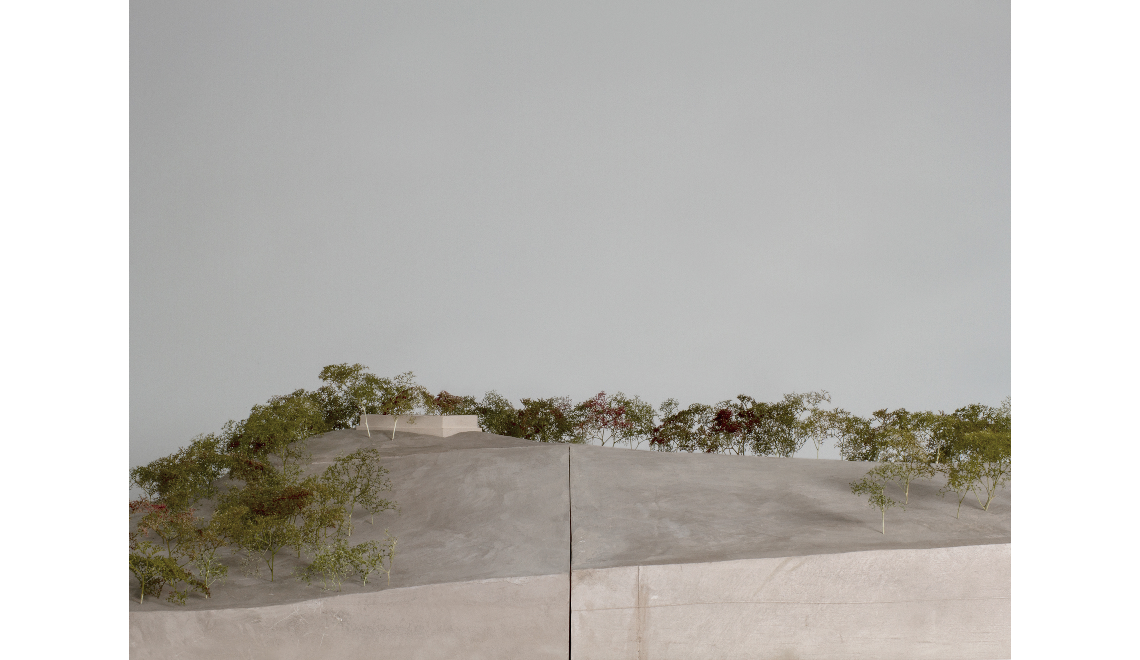
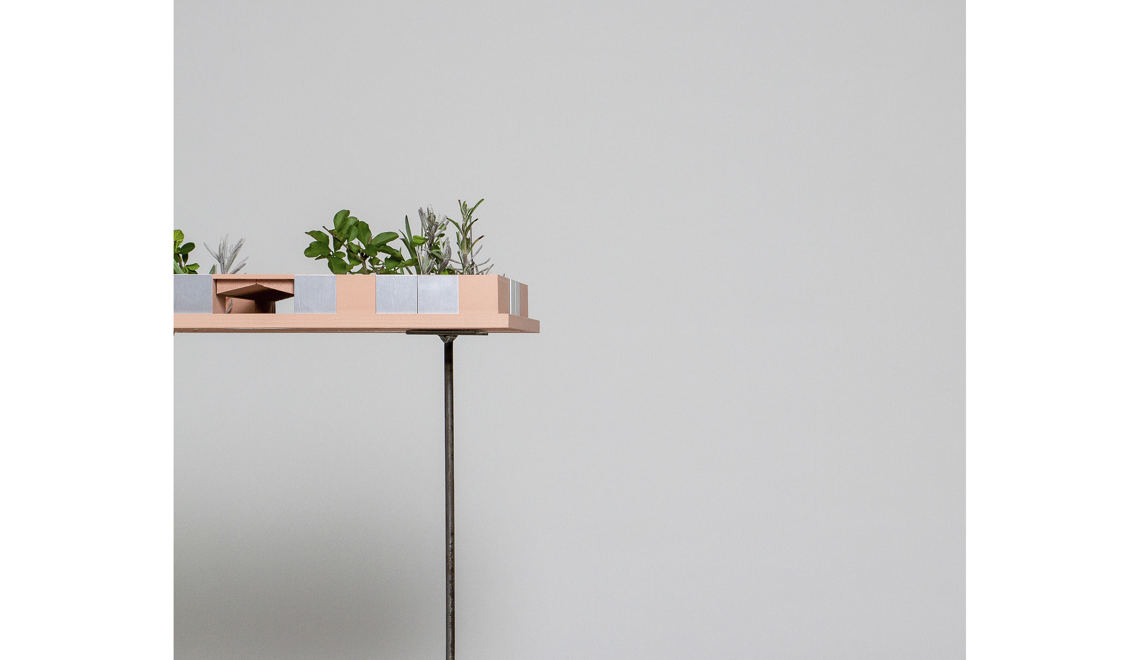
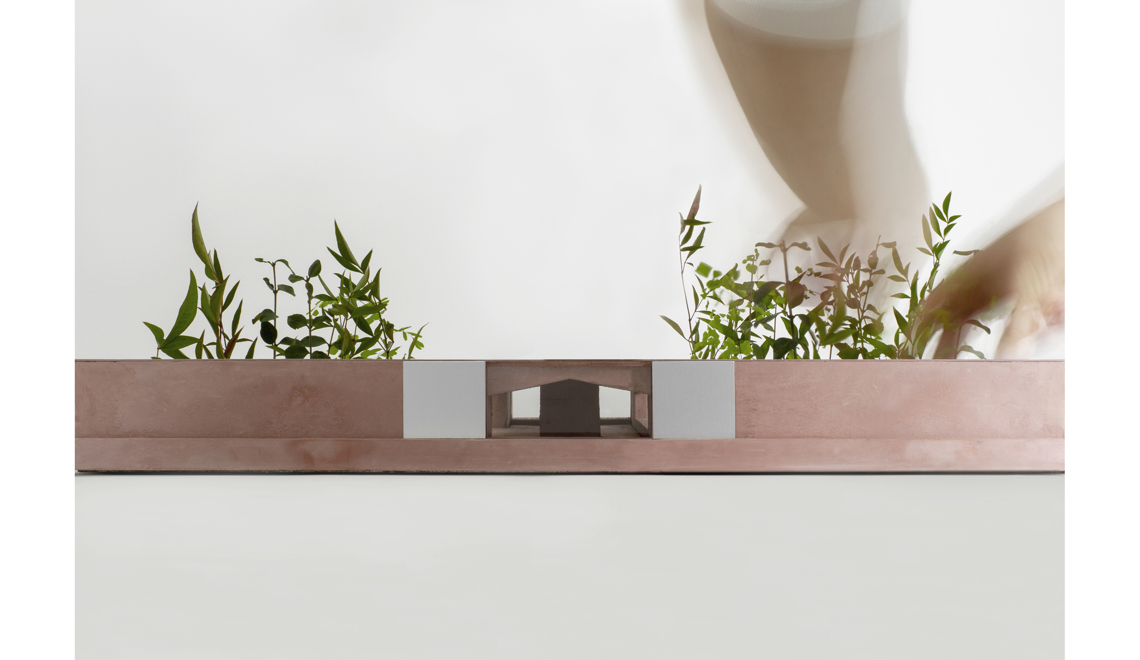
Rodo
The programme envisions a space dedicated to artisanal production and to the exposition of artistic products in ceramic, with the additional functions of hosting cultural events and artist residences. The fundamental idea envisions the construction of an archaeological platform that rests on the hill’s summit, an architecture composed by few essential, almost banal, elements: a fence, a gallery and two secret gardens. The fence encloses a double system of hortus conclusus east and west, placed on two different heights, as well as a central gallery. The section of the central gallery perfectly reproduces that of its pre-existence, characterized by an elongated body and a double-pitched covering; an attempt at capturing the historical memory of the place within the “guts” of the new architecture. The fence is perforated by four apertures measuring 5x2m, oriented following the cardinal points and visually connected to the outdoors at precise points: north towards the hill, south towards the tree-lined access road, east towards the sea and west towards the chestnut forest. Each garden holds an additional northward aperture of dimensions equal to the former. All apertures are shielded by a system of large metallic double-doors that slide along the building’s edge, producing a variety of configurations of apertures and closures towards the landscape. From afar the Atelier appears to be a timeless ruin, an enigmatic object that quietly enters this setting’s past, present and future sceneries.
project team: Alessandro Tessari, Matteo Bandiera
project: Atelier. Pesaro, Italy
status: Private commission. Ongoing
date: 12.2015 - …
client: Private